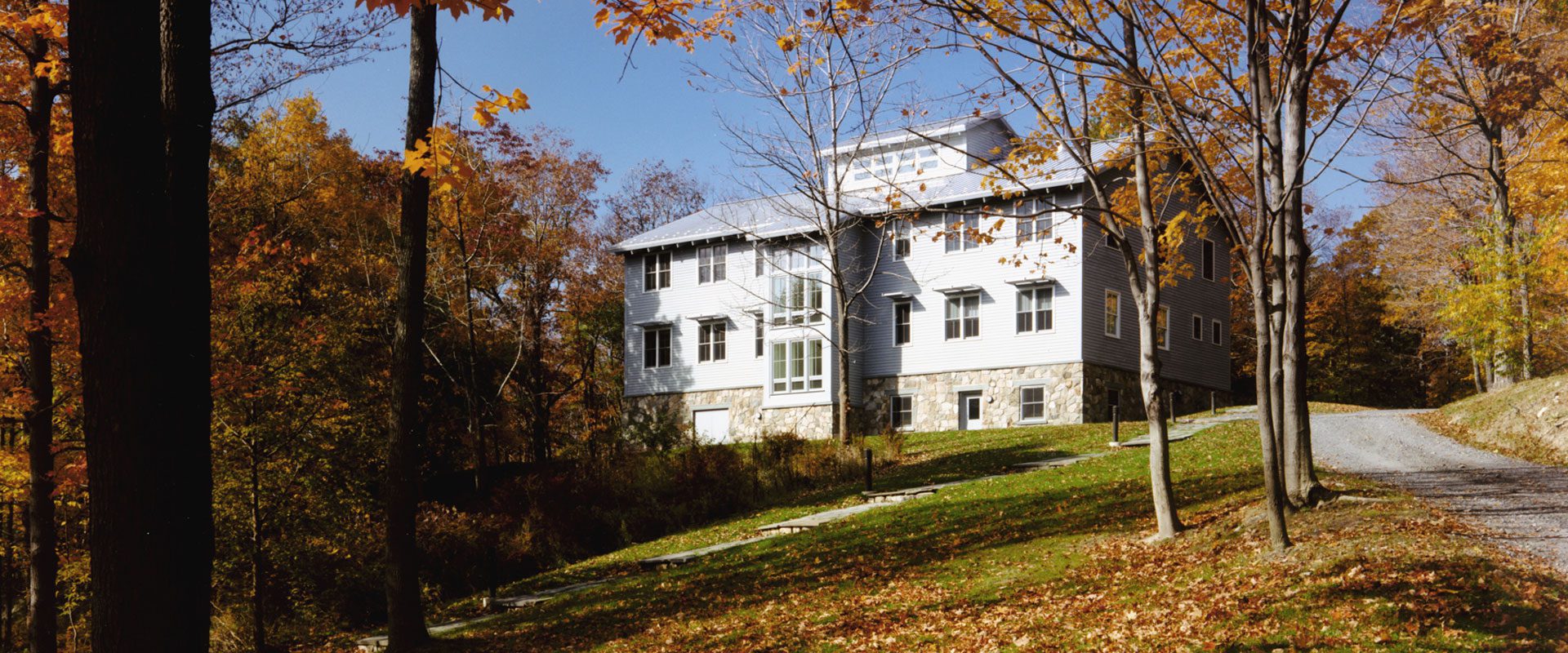The Center for Science and Education’s environmental design features include:
- A rectangular shape, with the long axis stretched across the landscape’s ridgeline, maximizing southern exposure and solar gain.
- A roof monitor that maximizes daylighting and ventilation by bringing sunlight into the middle of the building and enabling effective use of ceiling fans.
- A high thermal performance “envelope,” or, in other words, foundation, walls, roof of structural insulated panels and window glazing, designed to reduce heating and cooling requirments and energy consumption.
- Design with the assistance of computer modeling to yield annual energy savings of 43-49% compared to an equivalent building that was merely code-compliant. Features enabling this include: high-E window glazing, motorized atrium windows to maximize ventilation, variable-speed fans and pumps, an air-to-heat recovery system that introduces outside air to achieve good air quality while recovering heat from exhaust air, light-controlling occupancy sensors, energy-efficient lighting.
- Geothermal heating and cooling via a closed-loop, ground-source heat pump.
- Composting toilets that contain waste and dramatically reduce water use. The Science Center and Lodge composting toilets save up to 420,000 gallons of water a year.
- Locally sourced materials, sustainably harvested from the Forest: red oak wainscoting; red, white, scarlet and black oak trunks in the atrium; and tamarack columns on the north deck. Stones from the Forest was used for the exterior walls and vestibule bench.
- Recycled materials, including the wood used in the roof insulation panels
- Materials selected for mimimal outgassing of chemicals to protect occupant health, including low-formaldehyde wood and paints with low levels of volatile organic compounds.
Tiny House
In the fall of 2016, Black Rock Forest celebrated the opening of its new energy-efficient tiny house, with public tours led by the house’s designers, juniors from Avenues: The World School and their Integrated Science teachers, Steven Carpenter and Jason Hoeksema. The Integrated Science team designed and built components of the house at Avenues, and completed the build on forest property. The purpose of the project was to study energy transfer in physical and electrical systems – as well as ecological systems, and to build a useful facility for Forest researchers. With a budget of $15,000 and stringent requirements – including 100 s.f. of living space and off-grid energy sources to power light, heat, running water and appliances – the students had to extract maximum thermal performance from the house and choose which comforts of home to provide.
Tours of the tiny house are available by appointment only. For a “virtual” tour, see the photos and read the Times Herald Record’s coverage of the tiny house tours; watch the Avenues video that explains the project and shows the tiny house being constructed; and take the 360 degree tour (which immediately follows the video on the Avenues blog).

